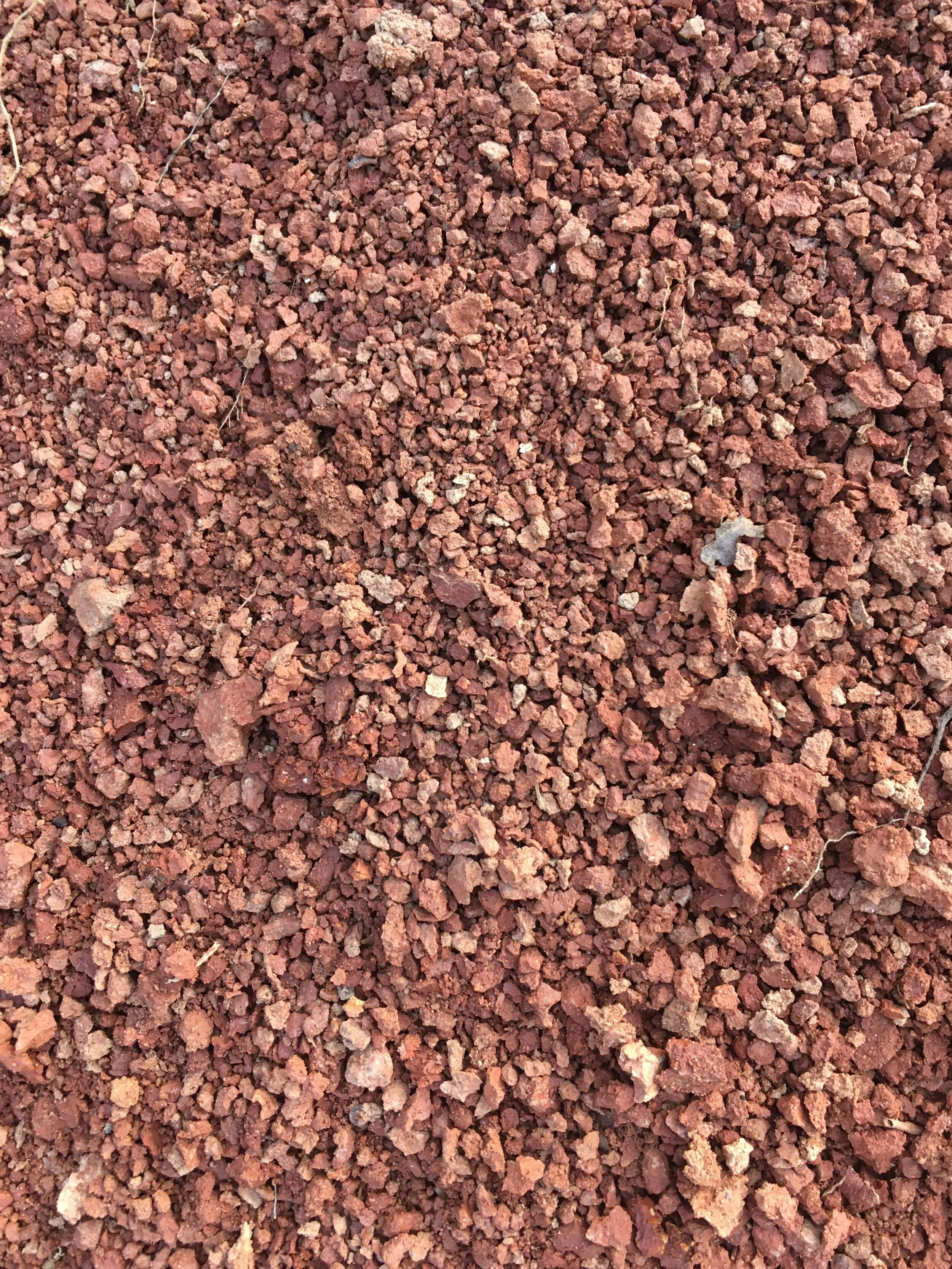After being introduced to the idea of using slipforms for cob by a local builder using 2”x12”s leapfrogging one another, we have modified this process to suit cob’s unique needs with great success, and are sharing our results here. Using wood forms turned out to be cumbersome and dangerous. Instead we built a short stud wall (about 20” tall) out of 2”x4”s and wrapped the inside with 1/2” hardware cloth. This provides multiple advantages over wood forms used in traditional slipform: it takes the hydrostatic pressure off the solid wood forms, eliminating bowing; the forms are much lighter and easier to move; it increases exposure to air flow threefold, greatly increasing drying times (one week or less); wall height can be increased, so that individual layers of cob can be 12-16” each; and the rough surface left after removal of the forms is perfect for holding plaster. With these modifications, it is possible to build a cob wall 9-10’ in height in 2-4 months, depending on local drying conditions. We invite you to look at some of the photos and videos below to better understand the methods we are developing. Also look in the Coblog for more information as we ramp up this forming system for building a full-size house in Spring 2021.



